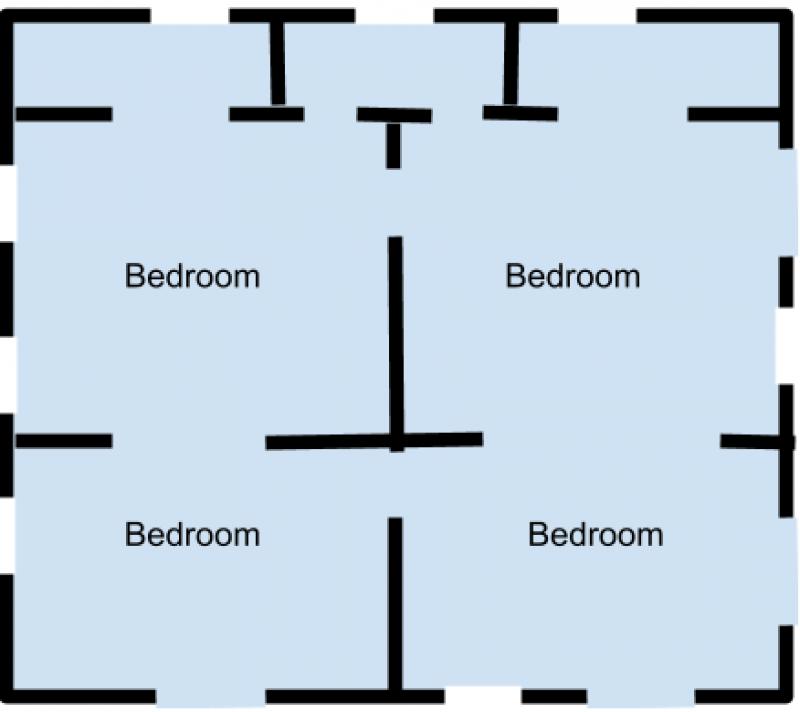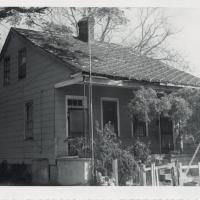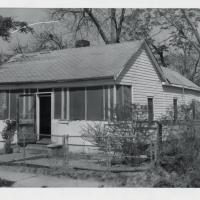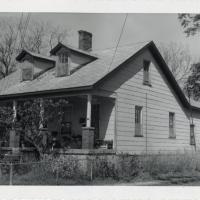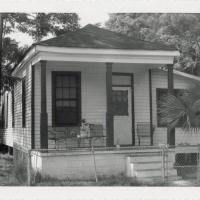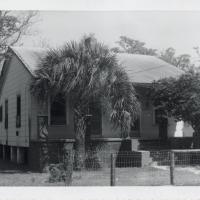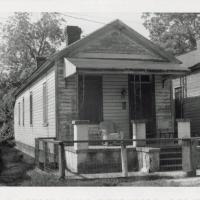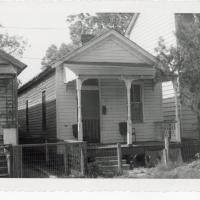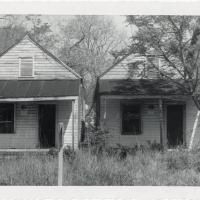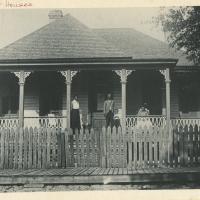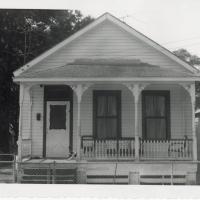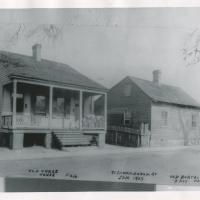Architecture
Folk Architecture (Frame Vernacular)
The type of architecture that the Gerry houses would have been classified as Folk. According to “American Architecture An Illustrated Encyclopedia”, “Folk Architecture is an imprecise term descriptive of relatively simple structures usually intended to provide only basic shelter suitable for the surrounding terrain,with no pretense of following current styles of architecture. The houses would have been built will locally available materials and often by the people who planned on living in them. Folk architecture has been strongly affected by the availability of local construction materials and therefore has varied sinificanticantly from region to region”. In the case of the Gerry’s home being in the Florida panhandle lumber was widely available. A part from what the houses style and building materials; there is no other information left of how the house the Gerry s lived in looked like.
Shotgun Houses
All the houses that the Gerry’s called home were Shotgun style houses. The Shotgun style most likely come into the United States during the 19th century with African coming from Haiti into the Louisiana and combines African French, and Arawak building styles. The name shotgun house come from the thought that if a gun was fired from the front door it could pass through the house and out the back in a straight line. The shotgun houses were long and narrow usually just one room wide.
Shotgun houses would have a gable-end, the triangular end of an exterior wall in a building with a ridged roof, entry with two or three room that were back to back. There would also be a porch on both ends of the house. The house itself would be a framed wooden structure. It would have had a ribbed tin pitched roof. The outside of the house would be sided with wooden clapboard. The windows would have been two-over-two double – hung sash, the framework into which panes are set, with plate glass. The house would have been elevated on short brick piers.
Creole Cottage
The Creole cottage evolved from the basic Pavilion-roofed, a steeply pitched roof whose upper termination is usually a ridge somewhat shorter than the length of the building, House of the French colonial era. This style home was common all over the Gulf Coast of the United States. It would have been two to four room with sometime a room in the attic all usually used for sleeping. This style houses usually had no halls. They had french doors that lead onto a porch or straight onto the street.
The Creole cottage would have a pavilion roof flat tile and ride course barrel tile for the corners. If they had a room in the attic, they would also have a pitched-roof dormer. The roof would lead to projecting eaves. They would have flatboat board covered with clapboard for weathering. They would have vertical plank shutters. The house would be on brick piers or a full brick foundation.
Folk Victorian
Folk Victorian is Folk architecture that uses Victorian architectural decorative treatments usually only on the porch trim, gable trim, and the brackets under the eaves, the part of the roof that projects beyond the exterior wall.
Further Reading:
Harris, Cyril M., American Architecture: an illustrated encyclopedia, New York: W.W. Norton & Company, 1998.
Carley, Rachel, The Visual dictionary of American Domestic Architecture, New York: Henry Holt and Company, 1994.
Phillips, Steven J., Old House Dictionary, Lakewood, CO: American Source Books.1989


